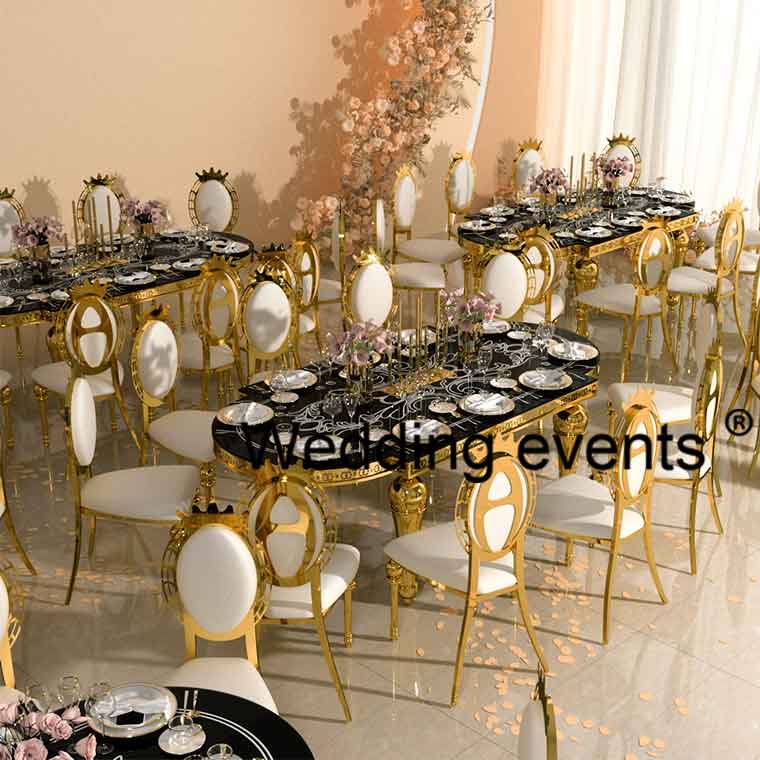How banquet setup can make or break your events
Your banquet setup directly affects the flow of people through the room, the way they interact with each other and with the focus of the event, and their overall experience. If your banquet seating is too closely packed, guests feel uncomfortable and restless through the event. If tables are angled incorrectly, guests will find watching any speakers or events trying. But take the time to plan out your banquet setup in advance, and your guests will have a pleasant experience at a successful event.

Your setup for events can vary widely based on just a few major factors, so we’ve collected our best tips below to help you in the process.
CHOOSE THE RIGHT SEATING ARRANGEMENT FOR YOUR NEEDS
Different banquet setups are appropriate for different events. For example, weddings require an open floor plan that maximizes seating while still allowing guests to dance and mingle. A speaking event, however, needs less space but requires all guests to be focused towards the main speaker. Your setup will also vary depending on the type of tables you are using – round or rectangular.
1. Standard Banquet Setup with Round Tables
This is one of the most popular ways to set up a banquet, as it is the perfect arrangement for sit-down dinners. In this method, the banquet tables are lined up in diagonal rows that are off center in order to maximize the number of tables you can fit in the room. It is much more effective than lateral rows and allows you to have more guests without them feeling overcrowded.
2. Standard Banquet Setup with Rectangular Tables
Rectangular tables are another popular choice for many banquets that are less formal and involve sharing food with others. To arrange your tables this way, create several long rows of banquet tables with seats on both sides. In this way, all of the guests can mingle with one another without too much effort while still being able to focus on the front of the room.
3. Other Table Setups
There are a few other setups you can choose from depending on your event. If you’re hosting a banquet that is intended to be a networking or socializing event, you may want to place several high-top tables around the room without chairs. This makes it easy for guests to scatter throughout the room and meet new people.
If space is in short supply, you might want to try the U-shape table design. This involves placing several rectangular tables into a U-shape, adding chairs on both sides of the table if necessary.
SET AN ACCURATE SEATING CAPACITY
Once you choose the type of arrangement, you will need to decide on the size of your tables and how many people will sit at each of them. Keep in mind that guests want to maximize their personal space and won’t want to be bumping elbows when trying to eat or socialize. This will help you choose the right banquet tables for your event.
1. Round Table Capacity
The typical round size table measures 60″ in diameter and can comfortably hold up to eight people. 72″ round tables are also common though a larger event space will be required to accommodate these tables. For a more intimate setting, you can opt for a smaller table with fewer seats. A 48″ table can safely hold six people while a 36″ table can hold four people.
2. Rectangular Table Capacity
Rectangular tables have a more flexible seating capacity which could come in handy if you aren’t entirely sure on attendance levels. A typical 30″ by 96″ table regularly sits eight people comfortably. However, if you set it up in alignment with the end of another table, you will be able to add one extra chair per side in the joint space between the tables, bumping the seating capacity up to 10. However, since this can be uncomfortable for the person sitting in that middle space, this should only be attempted if seating is limited.
Additional table sizes include 30″ by 72″, which can fit six to eight people, and 30″ by 48″, which can fit four to six people. When in doubt, always be sure to leave at least 24″ to 30″ inches of empty space between the center of each chair to help guests feel relaxed.
SPACE YOUR TABLES CORRECTLY
In addition to allowing guests enough space to see the front of the room as well as sit comfortably, you also have to give them room to get up and move without tripping over the table next to them.
Ensure that every table has a minimum of 42″ of space separating it from the nearest table. Additionally, there should be at least six inches of empty space between each table when each chair is pulled out. For areas that must serve as aisles or walkways, increase the space between tables to 60″ and make sure there is 26″ of empty space when the chairs are pulled out. Having this space prevents trips or other hazardous accidents.
By following these simple banquet setup tips, your event will run smoothly and efficiently from start to finish!
If you want to know more about outdoor weddings, please click this: Why chiavari rentals aren’t worth the cost
